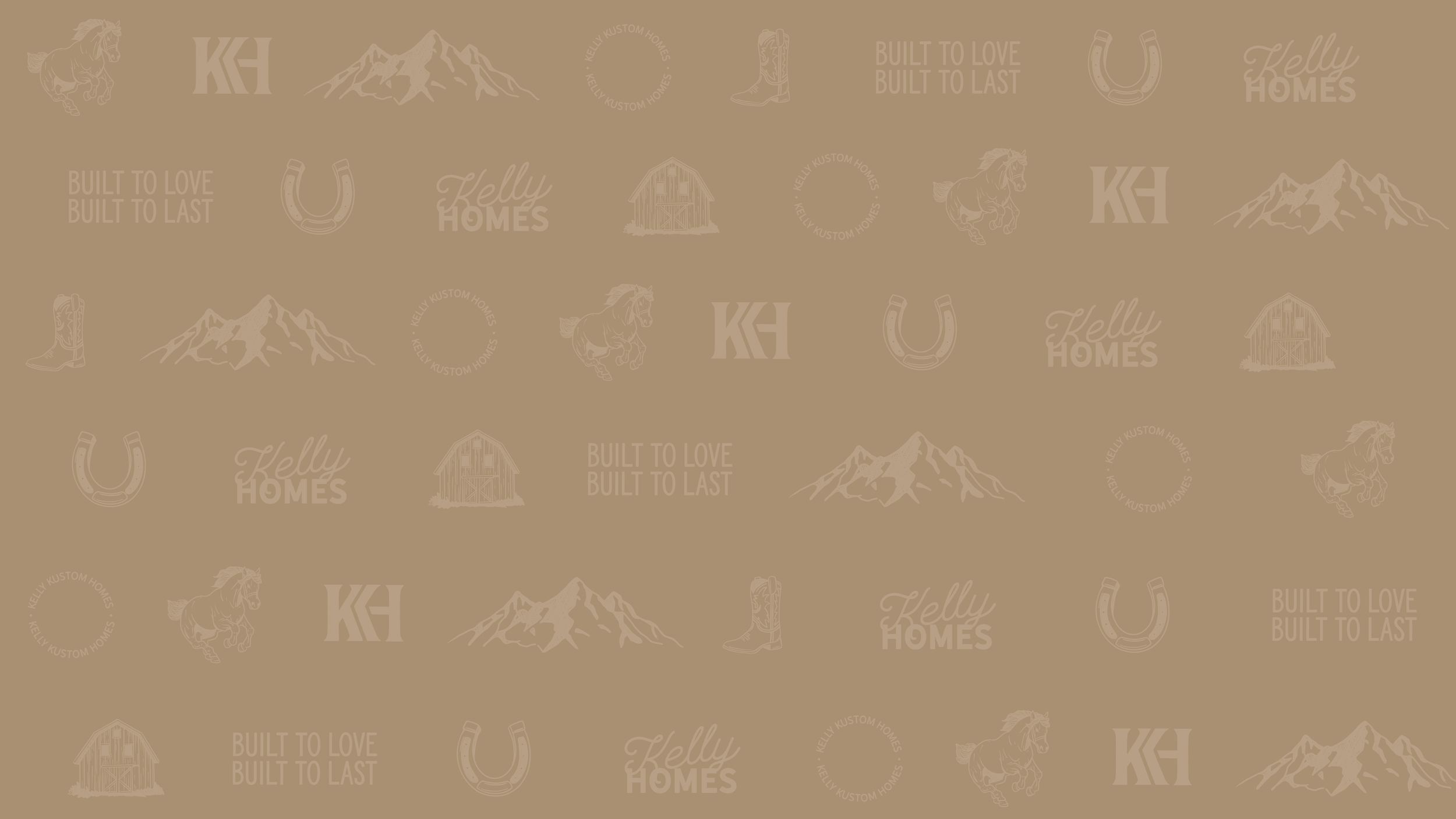
Explore Our Customizable Floor Plans
Your Dream Layout Starts Here
At Kelly Kustom Homes, we understand that every family has unique needs and preferences. That's why all our floor plans are fully customizable. If you don't find a design that meets your needs, we'll collaborate with you to create a plan tailored just for you.

Bungalow Floor Plans
The Scarlett
The Scarlett is an open-concept bungalow designed for comfortable living. It features a spacious layout that connects the living, dining, and kitchen areas, complemented by a fully covered upper deck—perfect for relaxation or entertaining.
✓ Bedrooms: 2-3
✓ Bathrooms: 2-3
✓ Square Footage: 1613 sq. ft.
✓ Additional Features: Walk-through pantry for easy grocery unloading; fully covered upper deck
The Elaine
The Elaine is a versatile bungalow offering flexibility to suit your lifestyle needs. Choose between a two-bedroom layout or a one-bedroom configuration with a dedicated office space, perfect for remote work or study. Its efficient design maximizes comfort and functionality, making it an ideal choice for individuals and small families.
✓ Bedrooms: 2-3
✓ Bathrooms: 2-3
✓ Square Footage: 1405 sq. ft.
✓ Additional Features: Flexible room options to accommodate your needs
The Diana
The Diana is a spacious bungalow featuring an open-concept kitchen, living room, and dining area that seamlessly connects to a massive covered deck—ideal for both relaxation and entertaining.
✓ Bedrooms: 2-4
✓ Bathrooms: 2-3
✓ Square Footage: 1788 sq. ft.
✓ Additional Features: Expansive covered deck

Two-Storey Floor Plans
The Willow
The Willow is a two-story starter family home designed with room to grow. The upper level features three bedrooms and a versatile bonus room, providing ample space for family activities and future needs.
✓ Bedrooms: 3
✓ Bathrooms: 2.5
✓ Square Footage: 2016 sq. ft.
✓ Additional Features: Bonus room on the upper level
The Willow 2.o
The Willow 2.0 is an ideal starter family home, offering ample space and modern design. The upper level features three bedrooms and a versatile bonus room, providing flexibility for growing families.
✓ Bedrooms: 3
✓ Bathrooms: 2.5
✓ Square Footage: 2291 sq. ft.
✓ Additional Features: Bonus room on upper level
The Jessy
The Jessy is a spacious two-storey home designed for modern family life. With an open-concept main floor, dedicated office space, and a stunning great room open to above, this layout balances functionality with style. Upstairs, a generous bonus room and well-appointed bedrooms offer space to unwind and recharge.
✓ Bedrooms: 3
✓ Bathrooms: 2.5
✓ Square Footage: 2310 sq. ft.
✓ Additional Features: Main floor office; walk-through pantry with access from mudroom; upstairs bonus room; great room open to above
The Clara
The Clara is a bright and functional two-storey home with thoughtful touches throughout. The main floor features a central kitchen and walk-through pantry, along with an inviting great room open to above. Upstairs, three bedrooms and a spacious ensuite provide comfort and privacy for the whole family.
✓ Bedrooms: 3
✓ Bathrooms: 2.5
✓ Square Footage: 2072 sq. ft.
✓ Additional Features: Open-to-above great room; main floor office; walk-through pantry; upstairs laundry conveniently located near all bedrooms
The Ivy
The Ivy is a beautifully appointed two-storey home made for growing families. Featuring a main floor primary suite, open-concept living space, and an expansive upstairs bonus room, this layout offers the perfect balance of privacy and shared space. With four bedrooms and ample storage throughout, it’s built to grow with you.
✓ Bedrooms: 4
✓ Bathrooms: 3.5
✓ Square Footage: 3078 sq. ft.
✓ Additional Features: Main floor primary bedroom with ensuite; upstairs bonus room; walk-through pantry; all bedrooms feature walk-in closets

Laned Homes Floor Plans
The Magnolia
The Magnolia blends timeless charm with smart design. This two-storey home features a large veranda, a welcoming main floor office, and a bright upper-level flex room that opens onto a spacious covered deck. With just the right amount of space, it’s perfect for those who value both comfort and character.
✓ Bedrooms: 2
✓ Bathrooms: 2.5
✓ Square Footage: 1754 sq. ft.
✓ Additional Features: Upper-level flex room with covered deck; main floor office; classic front veranda; spacious primary suite with full ensuite

























